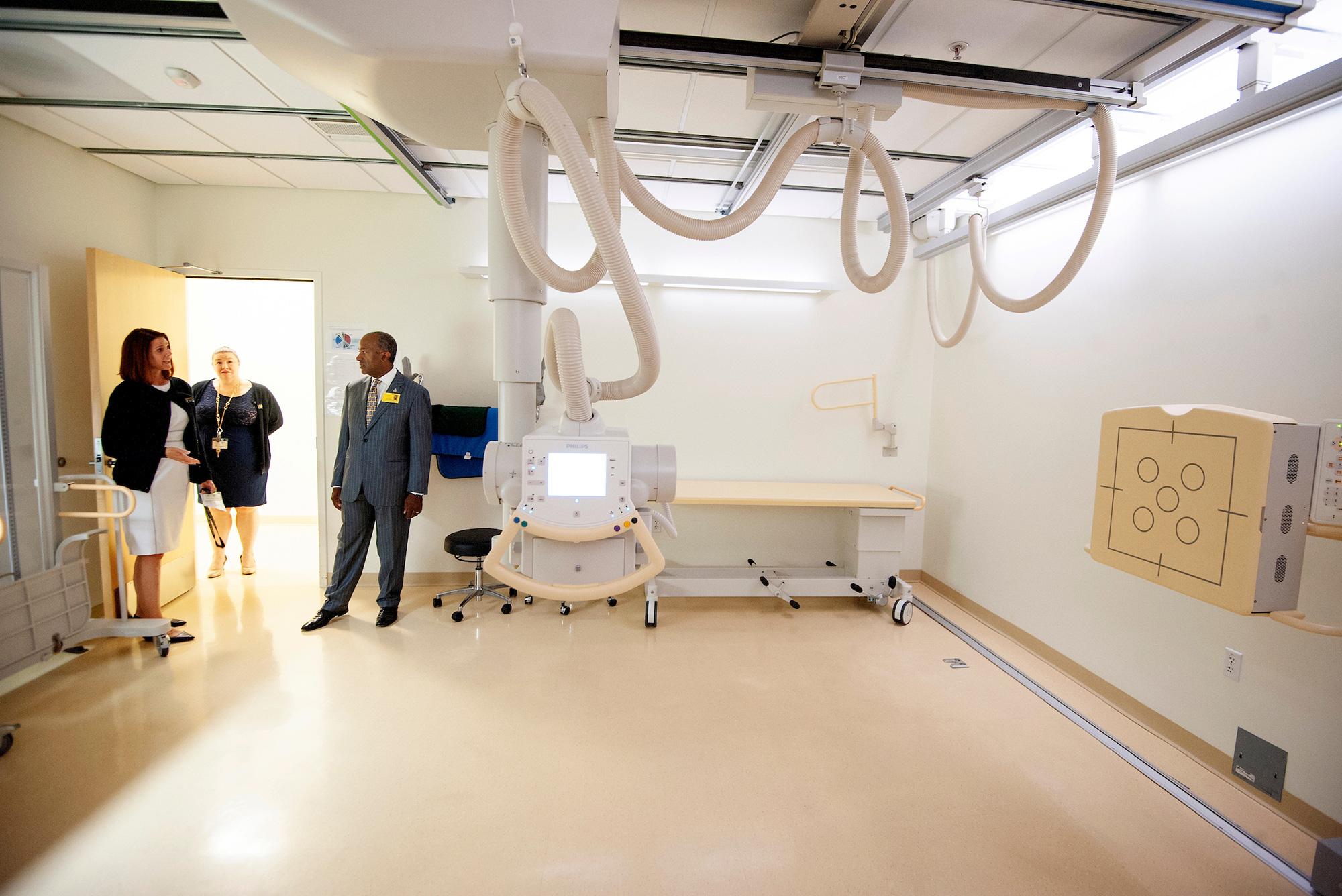How to Design X-Ray Rooms?
Lead-lined drywall, also known as lead-lined sheetrock, is made up of a gypsum board that has been laminated with a lead sheet to offer radiation shielding from any high-level gamma and x-ray radiation.

The lead drywall will be a permanent solution that provides more protection than any semi-permanent or moveable walls in applications that use high-dose radiation for diagnostic imaging.
Lead-lined gypsum board is made out of a single unpierced lead sheet bonded to the drywall of specified thickness.
Dedication to high quality, cost-effective gypsum board drywall includes the following:
- In the lead-lined drywall products, only fire code lead sheetrock is used.
- Pure lead is used to cast and roll lead lining in-house.
- To keep lead sheets secure, use industrial-grade adhesive.
Radiation Protection Products also provides gypsum boards that can meet industry standards, ensuring the best possible radiation shielding. All radiation shielding gypsum board applied in lead-lining products is constructed from high-quality sheet lead and meets or exceeds all requirements.
Design of x-ray rooms

Radiographic chambers should be about 16 square meters in size. There should be enough room to construct a permanent protective enclosure. Fluoroscopic rooms should be about 25 square meters in size.
Doors and walls
- Sliding access doors provide superior radiation shielding, and a clearance of 1.5 meters is suggested. Each side should have a 100 mm overlap.
- Leadsheet with a thickness of 2 mm should be used to line the doors.
- The walls should be made of 230 mm kiln-fired solid clay bricks or 2 mm lead sheet sandwiched between partitions, or 115 mm brick having 6 mm barium plaster.
- Up to a 2.2 meters height, walls should be protected.
Ceiling and floors
- X-ray rooms should be located on the bottom floor of a building if possible.
- If the x-ray room level is above ground level, a 150 mm thick solid concrete slab with a density of 2.35 g/cm3 is required.
- If the space above is occupied, the thickness of ceiling slabs should not be lower than 100 mm.
- A ceiling slab is not required in single-story buildings.
Windows and AC units
- Windows and air conditioning equipment should be at least 2 meters above ground level. Access near the window, on the other hand, must be effectively blocked.
- Upper-floor x-ray room walls can have normal-height windows.
Read also: Juvéderm Ultra XC – What You Need to Know?
Protective cubicle

- In the x-ray room, a protective cubicle with space for both the control and the operator should be built.
- The cubicle should be positioned so that direct scatter radiation from the table or the upright Bucky does not reach the operator.
- The x-ray control should be installed within the cubicle, at least 1.02 meters from any cubicle wall closest open edge to the examination table.
- At least one viewing glass should be provided in the cubicle so that the operator may see the patient during the exposure.
- The window must be a minimum of 30 cm x 30 cm in size.
- The cubicle’s minimum height is 2.2 meters.
- The wall/panel, and also the protective glass, should have a lead equivalent of 2 mm that is 230 mm brick/115 mm brick barium plastered or 2 mm lead sheet.
- 1.5.8 At least 25 mm of overlap between the lead glass and the protective layer is required.






